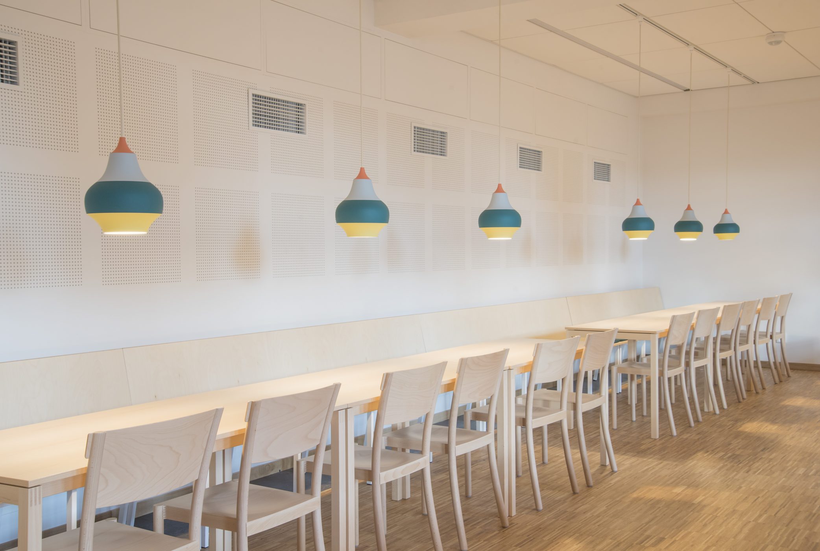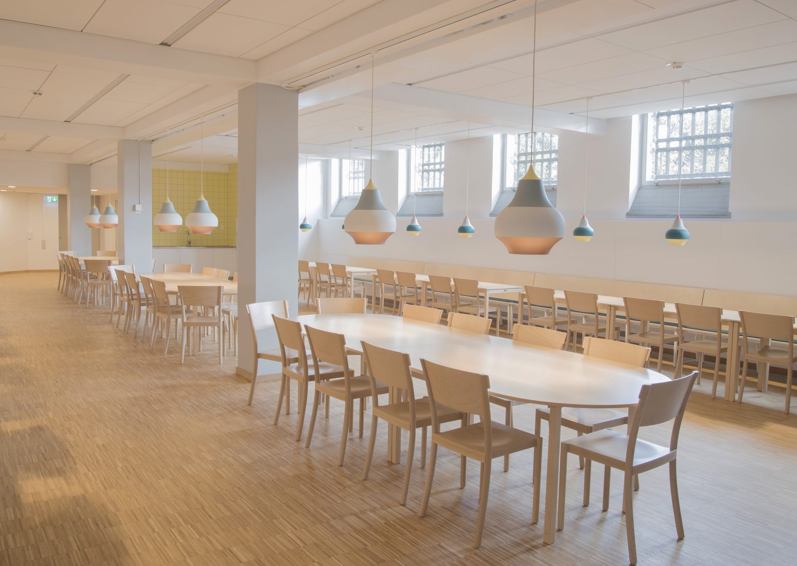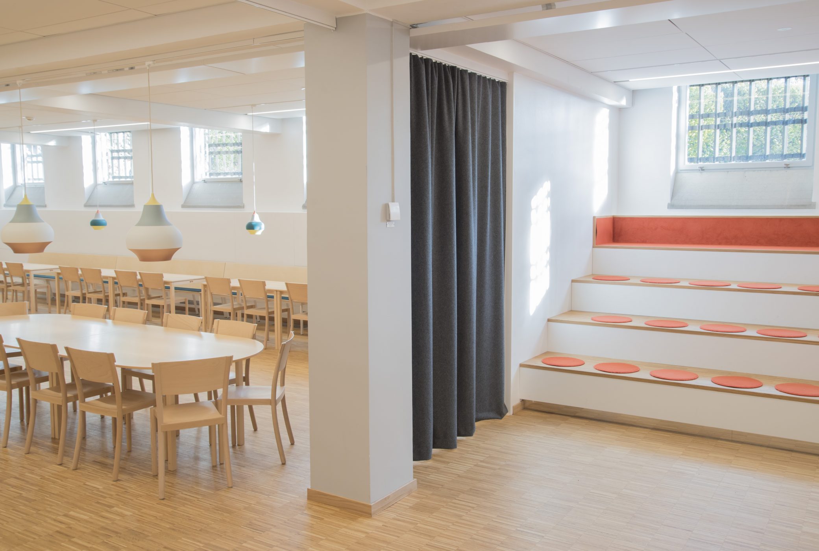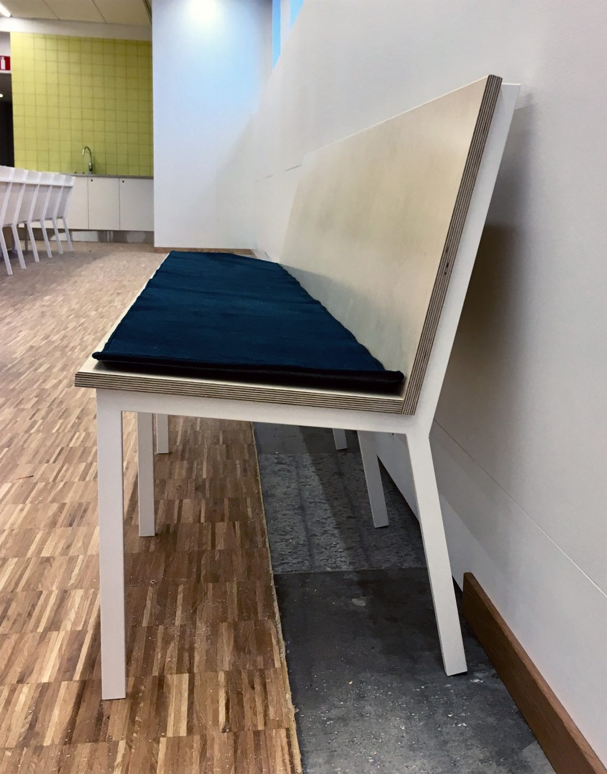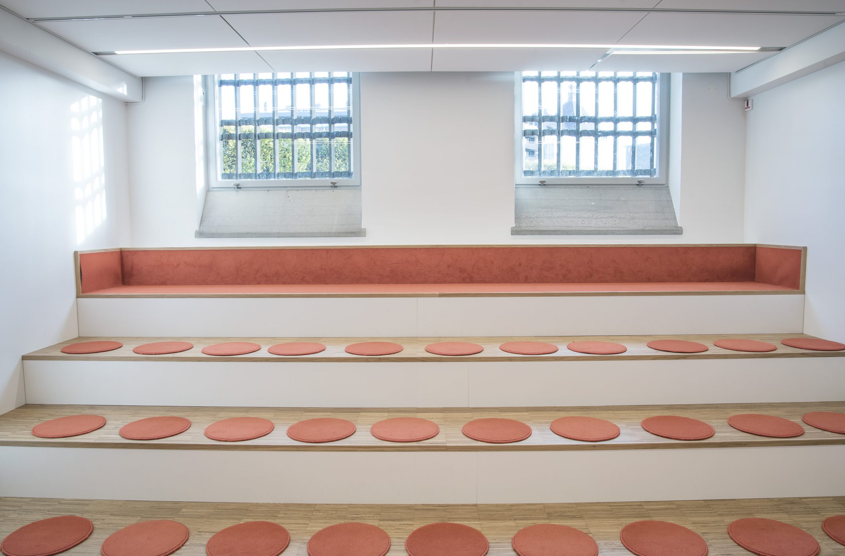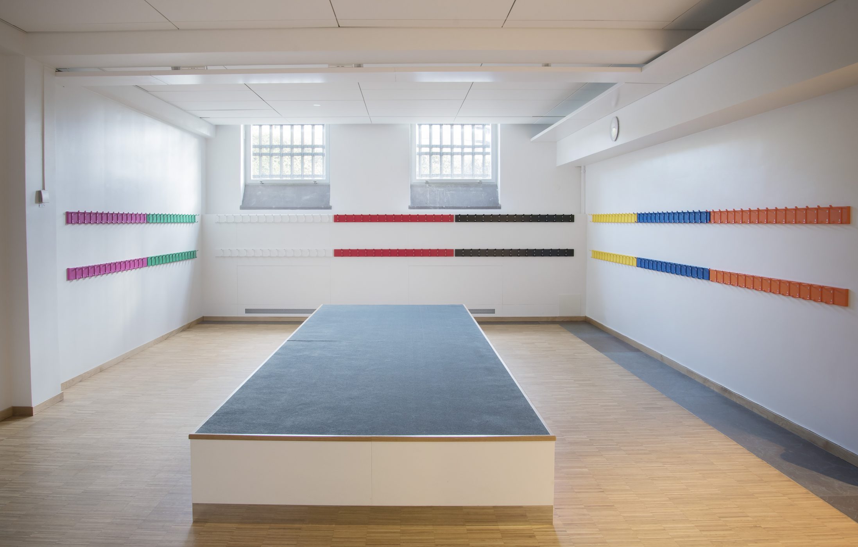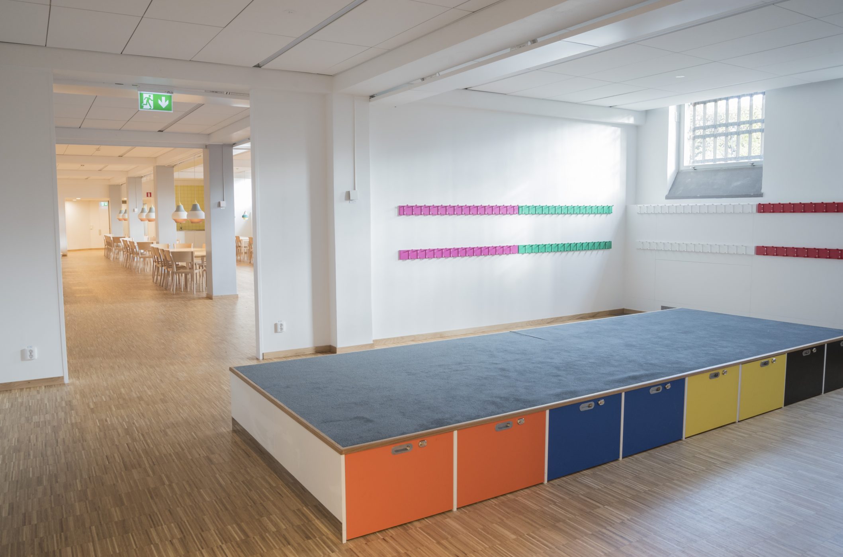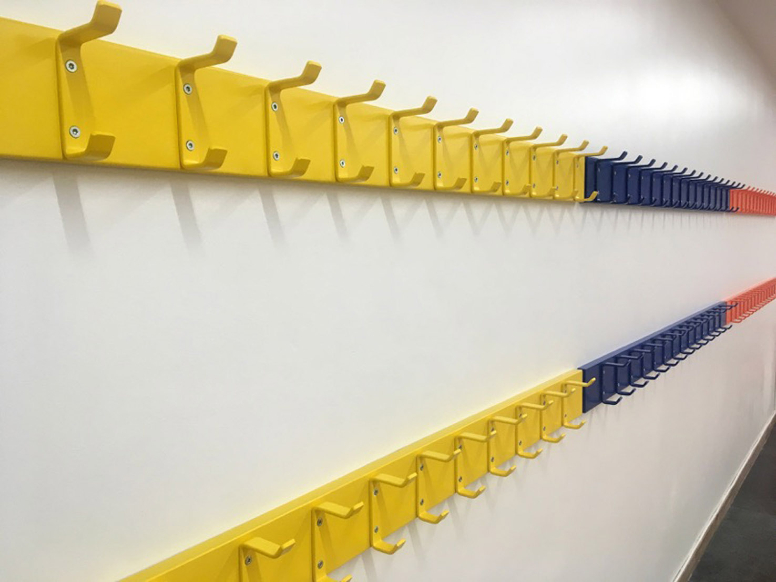The Historical Museum decided to create a new space for school classes and guests and arranged an invited competition, which was won by Sara Szyber. Requirements stipulated the new facilities to be able to receive up to nine school classes at the same time, with high demands on comfort and acoustics. New divisions have been set to conform functions such as wardrobe, gathering place and dining room. The floors are industrial parquet in oak, with light walls and ceilings. Ventilation and heating are hidden behind the new acoustic wall sections. All ceilings are subdued with a dimmable lighting system together with a comfort lighting for the dining tables. The fittings have furniture and products from Gärsnäs, Louis Poulsen and Kasthall as well as special-designed furniture and details by Sara Szyber. In the wardrobe, vivid colors on storage and hooks helps the visitors to locate their items. Photo: Katarina Nimmervoll. (Historiska museet, 2017)
